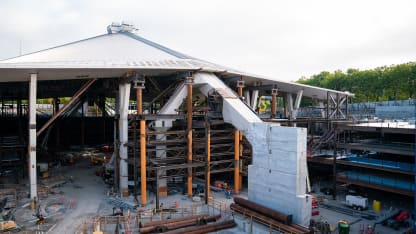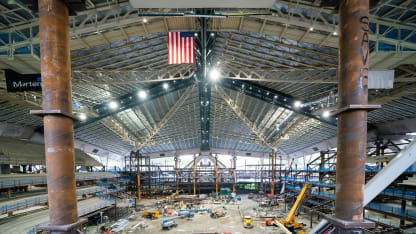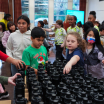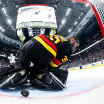Climate Pledge Arena stands for many memorable experiences coming our way: Top music and entertainment events, Kraken games, Storm games, community happenings, family fun, making new friends, renewing ties with pals, global warming awareness, planet healing through tangible actions, so much more.
And Climate Pledge Arena will stand on the original 20 Y-columns and four pronged-buttresses to hold up the original 1962 World's Fair roof hanging over a brand-new, best-in-world arena. The national and local landmark status of the roof, designed by architect Paul Thiry to look like a Native traditional cedar-woven rain hat, halted many previous parties to conclude saving the roof and constructing a world-class venue could not be done.
Permanent Marker
The last of 72 temporary steel columns once holding up the Climate Pledge Arena's landmark roof has been removed, finishing a vital and many-thought-impossible step in the project's construction
Climate Pledge Arena Update: Temporary Steel Removal




















