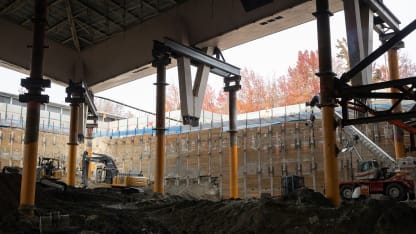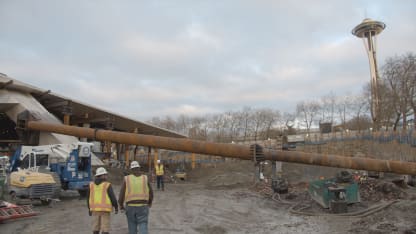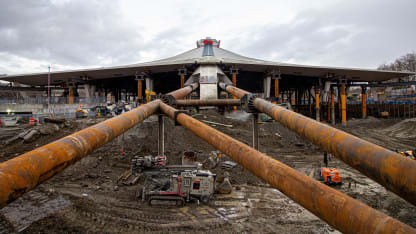As the nightly excavation of 6,000 cubic yards of dirt continues on the New Arena at Seattle Center construction site, by day there are several signs of progress - and innovation.
One marker of progress is the depth of the site. Let's just agree it is already a gigantic hole and on its way to cavernous or, well, get out the thesaurus to find synonyms for "really, really, really deep and really, really wide."
Plus, the temporary steel columns supporting the roof are now more visible down below as dirt is removed around them. Those fast-appearing downward lengths are a brighter shade of orange more convenient for the eyes to see and the brain to measure.
Digging Deep
The New Arena at Seattle Center construction unearths innovations from cutting concrete with water to building a giant 'kickstand' for seismic support
New Arena installs kickstand to support floating roof





















