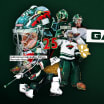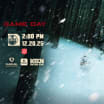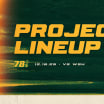New practice facility unveiled
Wild believes TRIA Rink critical piece in championship puzzle
Team moving into new practice facility ahead of training camp
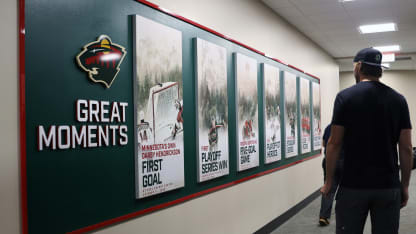
© Katlyn Gambill
And according to the first few players to make their way through the massive new space, the move was worth the wait.
"This is awesome," said defenseman Jared Spurgeon. "They thought of everything."
"Unreal," raved goaltender Devan Dubnyk. "I'm gonna get lost in here."
WATCH: [360-degree video tour of TRIA Rink at Treasure Island Center.]
The square footage is large -- 22,800 in all -- but makes tremendous use of space. It's fancy, but it's practical. There's tremendous attention to detail, but it's clean. Use whatever adjectives you'd like, but there's a noun the Wild believes it has in its newest asset: game-changer.
With TRIA Rink at Treasure Island Center, the entire way the Wild prepares is about to change. Everything from the way it practices, to the way it dresses, eats, recovers, prepares and trains is about to take a massive step forward.
"I think the way it is, how beautiful it is, the different types of machinery that's in there on top of the ice itself is gonna make it just a great place for our players to train and get better," said Wild General Manager Paul Fenton. "I don't know of anywhere where you're this close to your practice rink and your game rink."
The focal point of the project is TRIA Rink, located on the fifth floor of Treasure Island Center.
TRIA Rink is a community asset with six public locker rooms and seating for 1,200. Up to 5,000 hours of ice time will be available to the public each year, which is expected to bring more than 600,000 people to downtown St. Paul each year. Tenants include the Wild, Hamline University men's and women's hockey teams and the Minnesota Whitecaps of the National Women's Hockey League. The facility will also serve as a critical home base for area youth hockey programs.
RELATED: [Photos of the Wild's new practice facility at TRIA Rink at Treasure Island Center.]
On the north side of the rink is floor-to-ceiling SageGlass -- formulated by a Faribault-based company with the same name -- which can change its tint based on the amount of day light and the sun's heating power.
Below the sheet is an ammonia ice system which keeps the ice itself extremely cold, even with light shining in. Mark Anger, the director of facilities development for Minnesota Sports and Entertainment, says the high quality of the ice has been one of its most common pieces of feedback since the rink opened.
"It's so nice to hear the compliments and everything when the players walk through -- management, the staff, the owner," said Anger, who worked with Wild staff, the St. Paul Port Authority, JRM Construction and several other key players to design and develop the space inside the former Macy's Department Store building. "It's very gratifying to see the final product."
When Wild players are done with practice, they exit the bench area and proceed about 20 steps to a pair of high-speed elevators that are devoted to team use only when it is present in the building.
Because the elevator floors are made of rubber, players can keep all skates and equipment on, hop aboard the elevator and take it down five floors. When the doors open, another 10 steps separate them from a dedicated players' space that is second to none in the NHL.
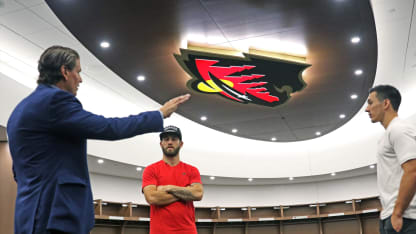
© Katlyn Gambill
The space features a 1,300-square-foot dressing room, a 4,300-square-foot weight room and workout area, an 1,100-square-foot whirlpool room, a theater room and a kitchen area.
"It's pretty amazing, the thought that goes into it, the time and just all the people. You can see the pride ... about how hard they had to work to put this together. I think we're pretty spoiled to have something like this," Spurgeon said. "When you grow up playing hockey, you're in some pretty tiny and not the greatest rinks and dressing rooms, but to be able to walk into something like this every single day and have everything at your fingertips is pretty cool."
The first thing players see off the elevator is its dressing room, shaped like an oval and about twice the size of its Xcel Energy Center locker room.
A state-of-the-art ventilation system will keep the room smelling good (or as good a hockey dressing room can smell), while also keeping players equipment dry and safe.
Once the dressing room is cleared after a practice or event, the ventilation system is activated and put on an eight-hour cycle. The room heats up, helping to dry any wet equipment -- gloves, breezers, skated and helmets among them -- while also killing any bacteria that could find a comfortable breeding ground.
The humid air is then forced from the room through an HVAC system behind each player's locker stall, keeping the air inside the dressing room as dry as possible.
The dressing room also features a booming sound system for players to crank their music, a large-screen HD television and a giant Wild logo on the ceiling.
"I think that's pretty cool," said Wild forward Eric Staal. "We always get in trouble for walking on the logo, so you put it on the roof and it's a little bit easier for everybody, not to get any team fines. That's pretty sweet, for sure."
Once players are out of their gear, they can walk over to the lounge area with seating for more than 30 people and a full-service kitchen complete with their own chefs.
The kitchen area includes Cambria countertops, a 10-burner stove, two under counter buffet warmers, one in-counter Induction cooktop, one Convotherm Boilerless Combi-oven and an adjacent ware washing room.
Last season, the Wild
announced a partnership
with KZ ProVisioning, a company formed by renowned chefs Andrew Zimmern and Gavin Kaysen to be the official culinary team of the Wild locker room. Founded in 2017, KZ ProVisioning represents the first such collaboration in the history of the NHL.
Two more large-screen TVs are in the seating areas so players can catch up on the previous night's action around the league or turn on the news to catch up on current events.
"I think the lounge is awesome," Spurgeon said. "Not that you don't like seeing the coaches, but having your own little space to be by yourself after practice or before a flight or something like that, it's pretty nice that you can be able to bond with the guys like that. It's simple things that make it that much better."
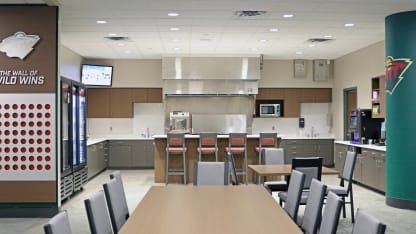
© Katlyn Gambill
Two other highlight areas of the space are strength coach Sean Skahan's weight room and work out area and video coach Jonas Plumb's 28-seat theater, where players and coaches can comfortably review film on a giant HD projection screen.
Inside Xcel Energy Center, the players' lounge and video areas are a combined space immeasurably smaller than these new digs.
"We tried our best to make it as comfortable and as technologically advanced so the players can have anything they could possibly dream of for video," Plumb said.
A few steps away is a training facility that includes four squat racks, brand new PowerBlock dumbbells and a full rack of kettlebells, a 40-yard turf running track, 21 exercise bikes, treadmill, stair stepper and much more.
"This is an unbelievable facility," Skahan said. "I'm looking forward to [working in it]. I always envisioned myself designing a weight room like this, and to see it come to fruition is pretty cool."
In addition to the weight room, the other place where the new facility could have a direct correlation between wins and losses is the whirlpool room, which features one HydroWorx Thermal Plunge Pool and a HydroWorx Polar Plunge Pool that are filled with innovations designed to create the ultimate recovery and revitalization environment in cold (50 degrees) or warm (94-104 degrees) water.
The room also contains a HydroWorx 750i Series pool. This pool has a variable speed treadmill, three variable speed directional resistance therapy jets and an under-water camera to view and record training sessions.
Head athletic trainer John Worley and his assistants Chad Krawiec and Travis Green will use this area to help players recover faster from injury and get them back on the ice sooner, stronger and healthier.
"It's a great space," Staal said. "They did an excellent job of piecing everything together to make it functional but also make it roomy for everybody to enjoy. Hopefully we can do some good things as a group and as a team and this place is going to play a big part of that."
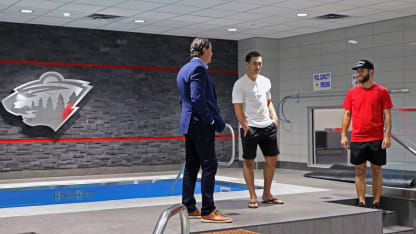
© Katlyn Gambill
In addition to the players' space, the facility also has abundant real estate designed for Bruce Boudreau and his coaching staff, as well as Fenton and his front office staff.
Boudreau and Fenton each have their own offices, while the assistant coaches share an open, collaborative space just steps away.
The coaches also have their own locker room, their own eating space and a number of meeting areas and "war rooms" that can be utilized to help prepare the team.
"It's amazing. I've asked for a golf cart just to get around. It's too friggin' big," Boudreau said. "Ownership and management is doing everything they can from hiring a professional chef, for having a theater, for having every known treatment kind of thing there, that they're willing to pay the price. There's no stone unturned."
When players are ready to leave for the day, they will walk through a welcome area and out to the private 50-spot parking lot, accessed by card key.
The welcome area is designed to profile the history and tradition of the organization and will be a centerpiece for visiting pro and college free agents as they make their initial entrance into the facility.
Inside are also four display cases currently housing the different jerseys worn during the club's nearly two decades in the League.
They're also built and designed to one day house the Wild's ultimate goal: a Stanley Cup.
"For us, it'll be a great selling point during free agency, guys that are coming in here, our drafted kids when they come in, they're just going to take to this like there's no other. It's a phenomenal rink," Fenton said at the Wild's recent Town Hall State of the Team Address. "I don't think there's another place in the National Hockey League that can match it. This is as good as it's going to get."
The Building of TRIA Rink



