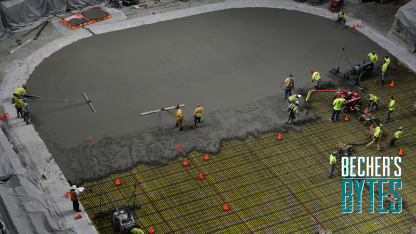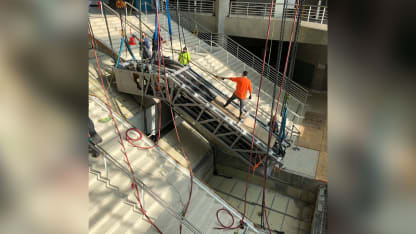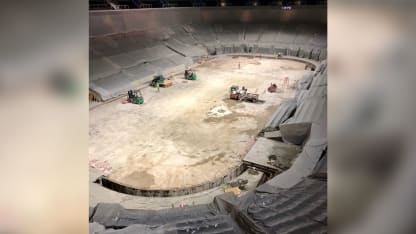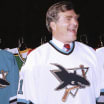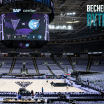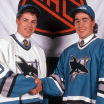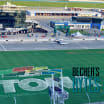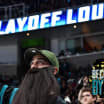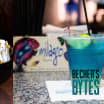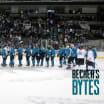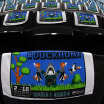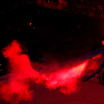This may all sound exhausting but it's also exhilarating. We decided to turn our longest-ever offseason into the busiest and most aggressive one in our 30-year history. Along with our anticipated annual capital projects, we upgraded an essential and key component to our business which will provide a more efficient, eco-friendly, and - most importantly - improved ice.
Want to "geek out" on the details of the project? Read on…The original system and floor were fed by a doubleheader system, each main feeding the floor from both ends of the rink. We redesigned the floor system using new technology with a single header system that allows the increased flow to and from the chiller plant. We removed our old R-22 refrigeration plant and replaced it with an eco-friendly 513A refrigerant system. We also upsized our brine pumps to increase the flow of coolant, allowing for greater heat transfer. All of this means better ice to skate on.
It might sound straightforward but it wasn't. The rink floor is 17,000 sq ft of concrete. We had to cut each section of floor in 3' X 3' squares (6" thick), weighing 780 pounds each. We had to remove 20 miles of steel pipe reinforced by rebar and 34,000 sq ft of ridged insulation. And we had to backfill the old header trenches with crushed rock and concrete, reinforce the ice floor perimeter, and sawcut a new header trench within the rink field. All of this had to be done before we could reinstall the new infrastructure.
Installation of the new floor started by forming a header trench with rebar and concrete. We included extra subfloor heating and insulation to ensure the constant cooling doesn't go past the base concrete slab; this could cause the floor to heave if it reaches the groundwater table. We created a vapor barrier using a "sandwich' of plastic visqueen and 4-inch high-density insulation (think of the plastic as the bread).
