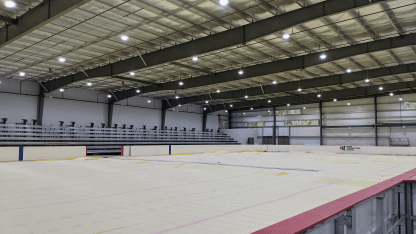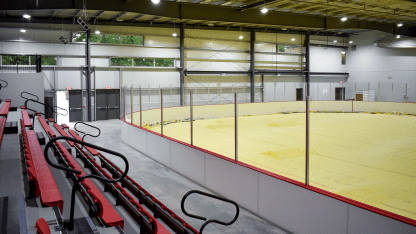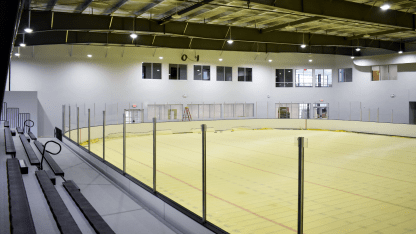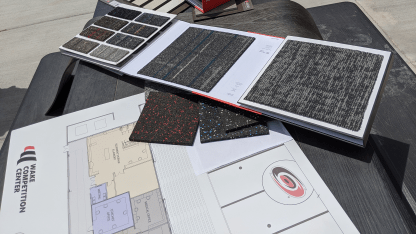Together with Waddell and developer Jeff Ammons, who spearheaded the $30 million multi-sport complex, the players pored over the blueprints for the team's dedicated space and offered input on the design and features.
In a separate site visit, Dundon, Waddell and the hockey staff did the same, and the blueprints were tweaked on the fly - a few walls will be moved, some rooms and offices will be expanded, a door here, a door there, all in an effort to ensure the team is best utilizing the space.
One request from Svechnikov: An off-ice shooting gallery, similar to the one found outside the team's locker room on the south end of PNC Arena, where he can
commonly be found after practices and games
.
Trocheck seconded Svechnikov's request, and the group proceeded to map out an area for a suitable set up.
"Oh, yeah," Svechnikov said. "Very important."
There are questions like how many tables and chairs should be in the players' lounge, how big should the meeting room be, should there be a television in the tub room (yes) and where should the ping-pong table (at least one) go? And then there are the small details, like bathroom tile size, logos on the walls and colors for carpeting, skate-safe rubber flooring and turf.







